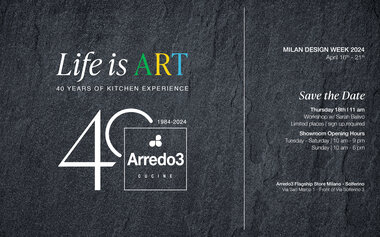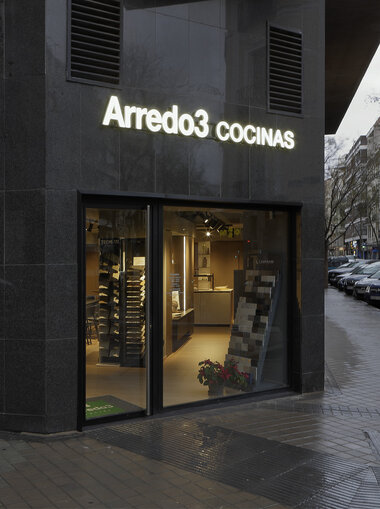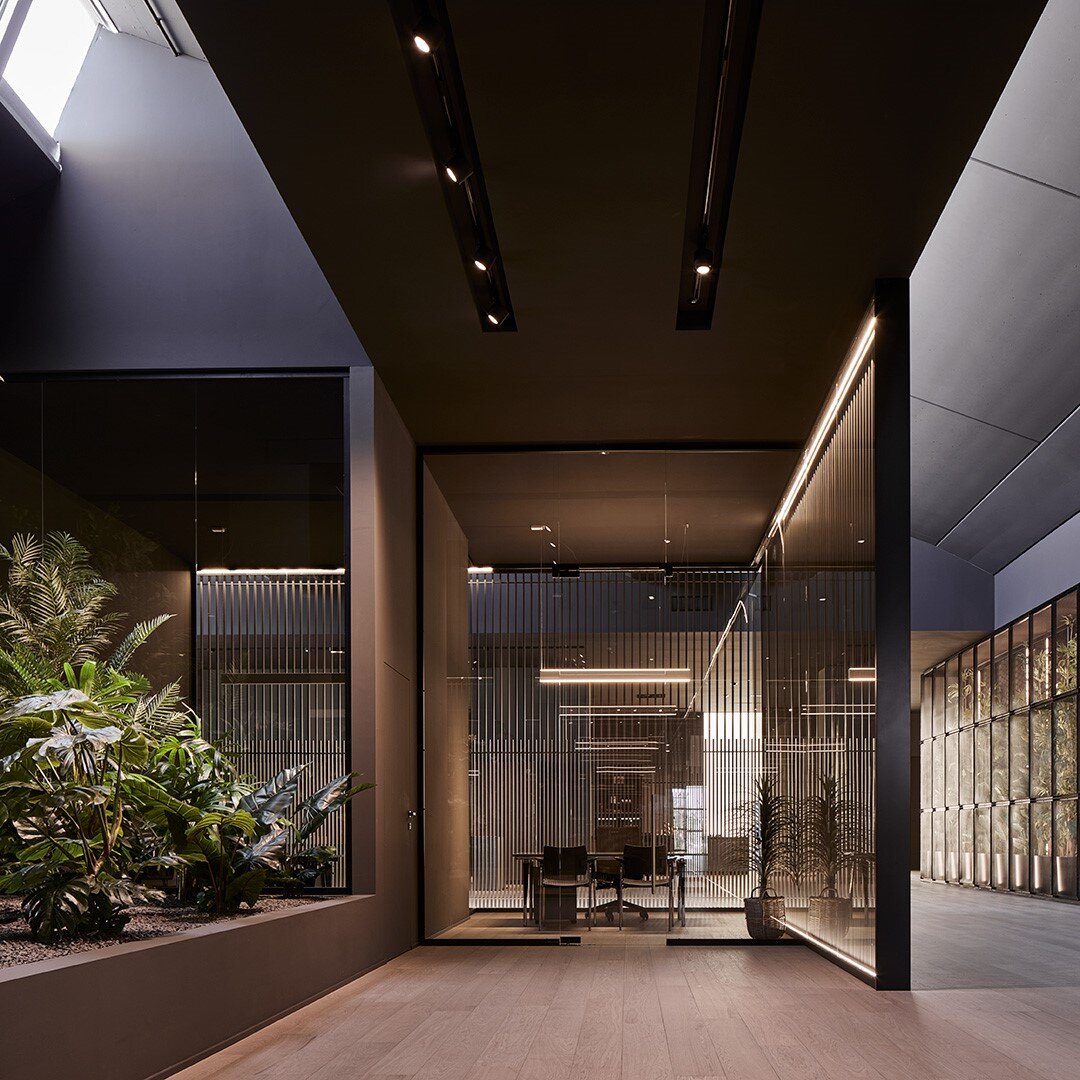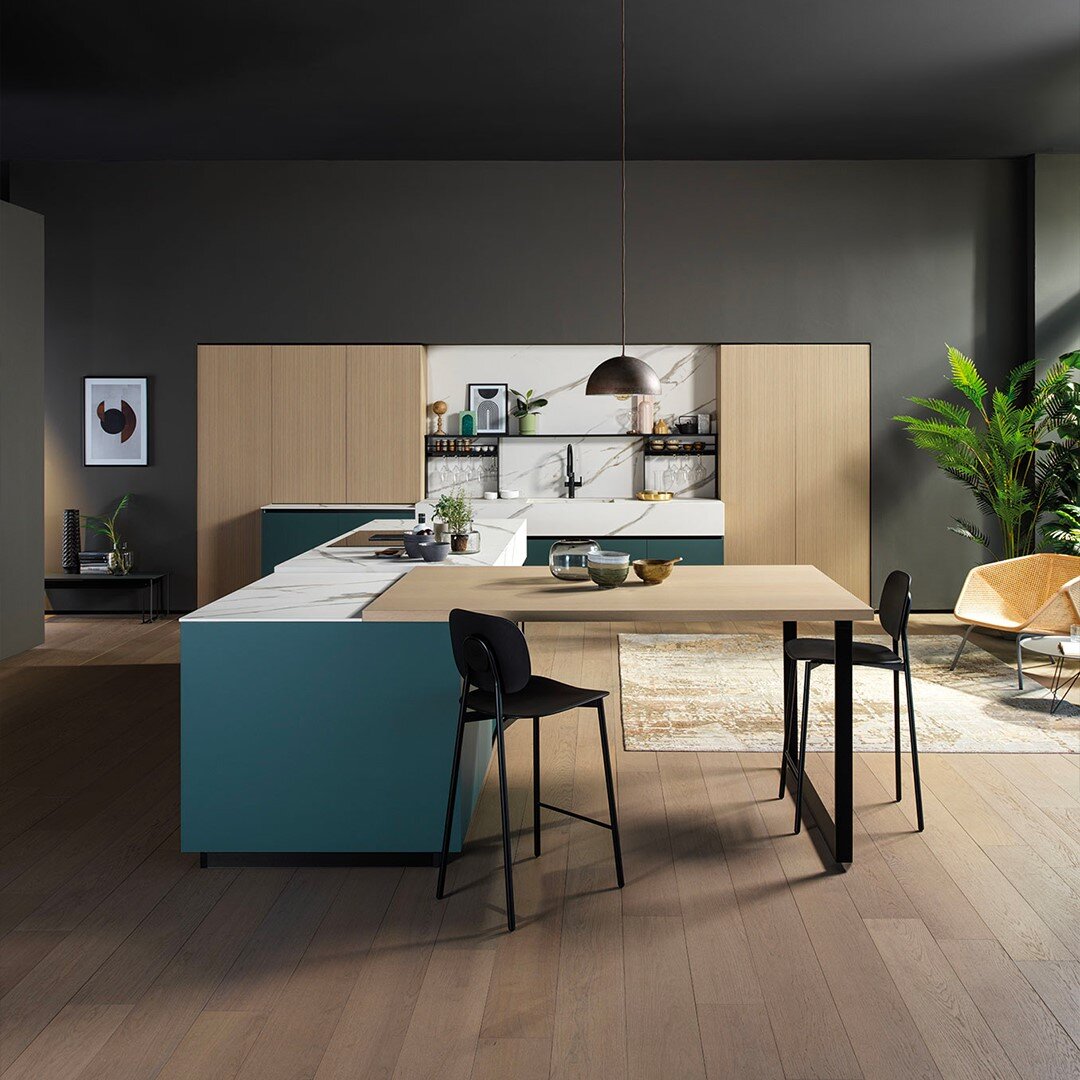Arredo3: new and more comfortable offices and better-organised spaces
17 NOVEMBER 2023

In September 2021 we launched a refurbishment and development programme for the Arredo3 head office aimed at combining, within a single facility, all executive personnel. The intervention relied on a general master plan involving the entire head office, with buildings, routes, green areas and production departments designed and rearranged to combine harmoniously from an operational perspective but also aesthetically.
Devised and coordinated by the Gherardi Architetti architectural studio based in Castelfranco Veneto (Treviso), the plan also includes an architectural project that emphasises shapes and profiles, transparent surfaces and structures, striking a perfect balance between materials and proportions. Moreover, the new buildings added fit in naturally with the existing ones, which were retained after optimising the location of the activities carried out within them.
Over the course of 2023 the joint offices were completed and became operational. They are the first embodiment of a far-reaching and innovative approach combining various design-related aspects and ideas springing from hotly debated issues such as sustainability, land saving, efficiency and recognisability.
The technological solutions – based on the highest available standards, particularly with regard to energy efficiency enhancement and acoustic comfort – led to the conversion of an existing building: its spaces were optimised and re-designed to make them more pleasant, amid broad glass surfaces, external gardens with various tree species that change the scenery during the year, as well as indoor patios with lush vegetation and seating areas.
The materials used reflect the choices defining Arredo3’s modern kitchens, where glass and aluminium, two sustainable materials that always look up-to-date, combine with the warmth of slatted wood.



—3
Fill the form
Sending...
newsStoreSubmitTitle
newsStoreSubmitMessage
News




