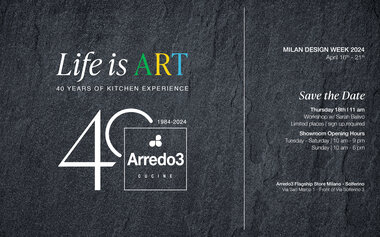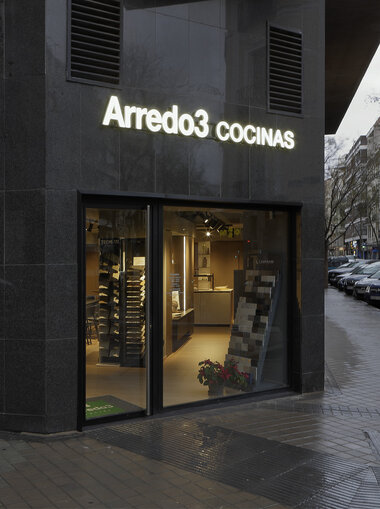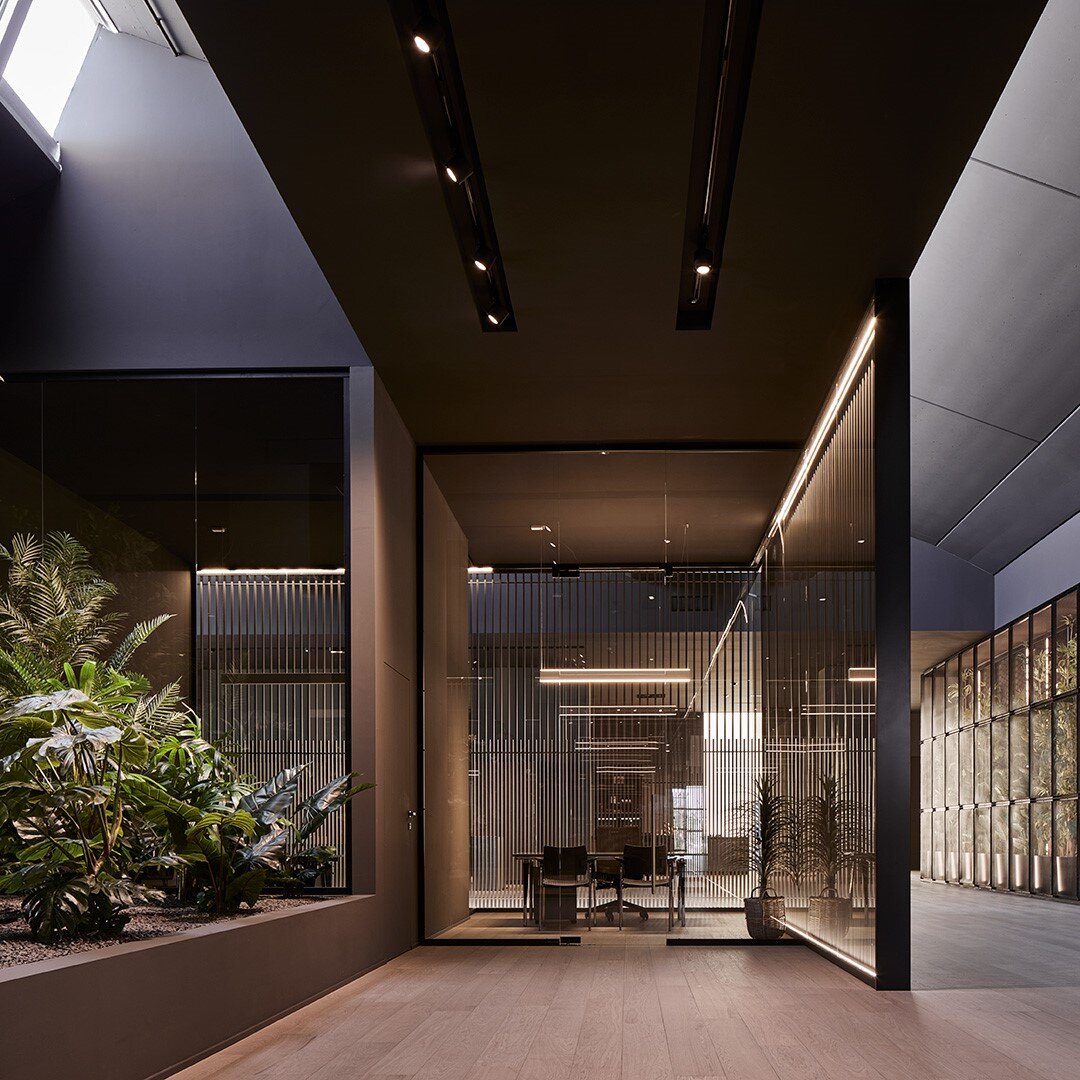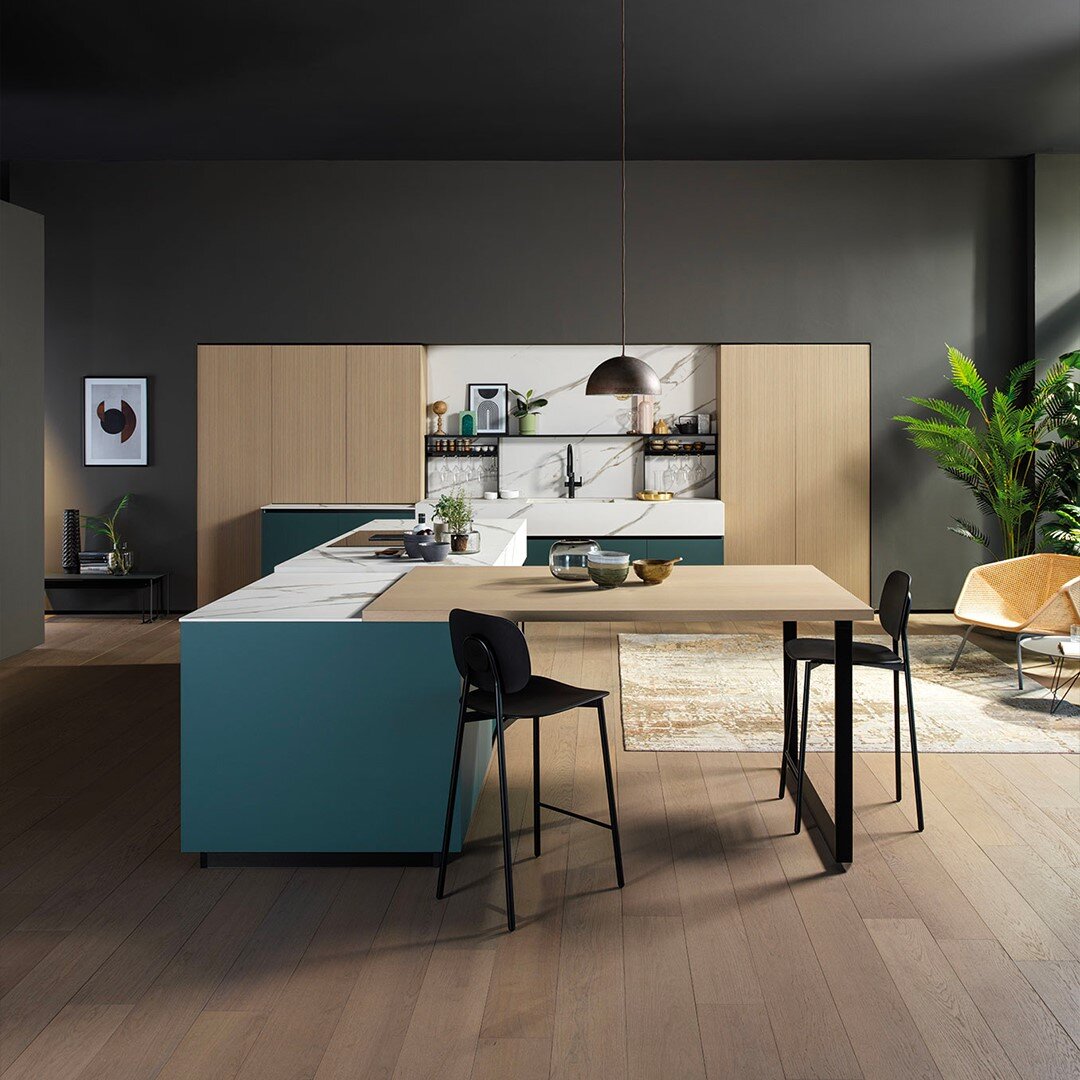Kitchens and open-plan layouts: home décor guidelines
29 OCTOBER 2021
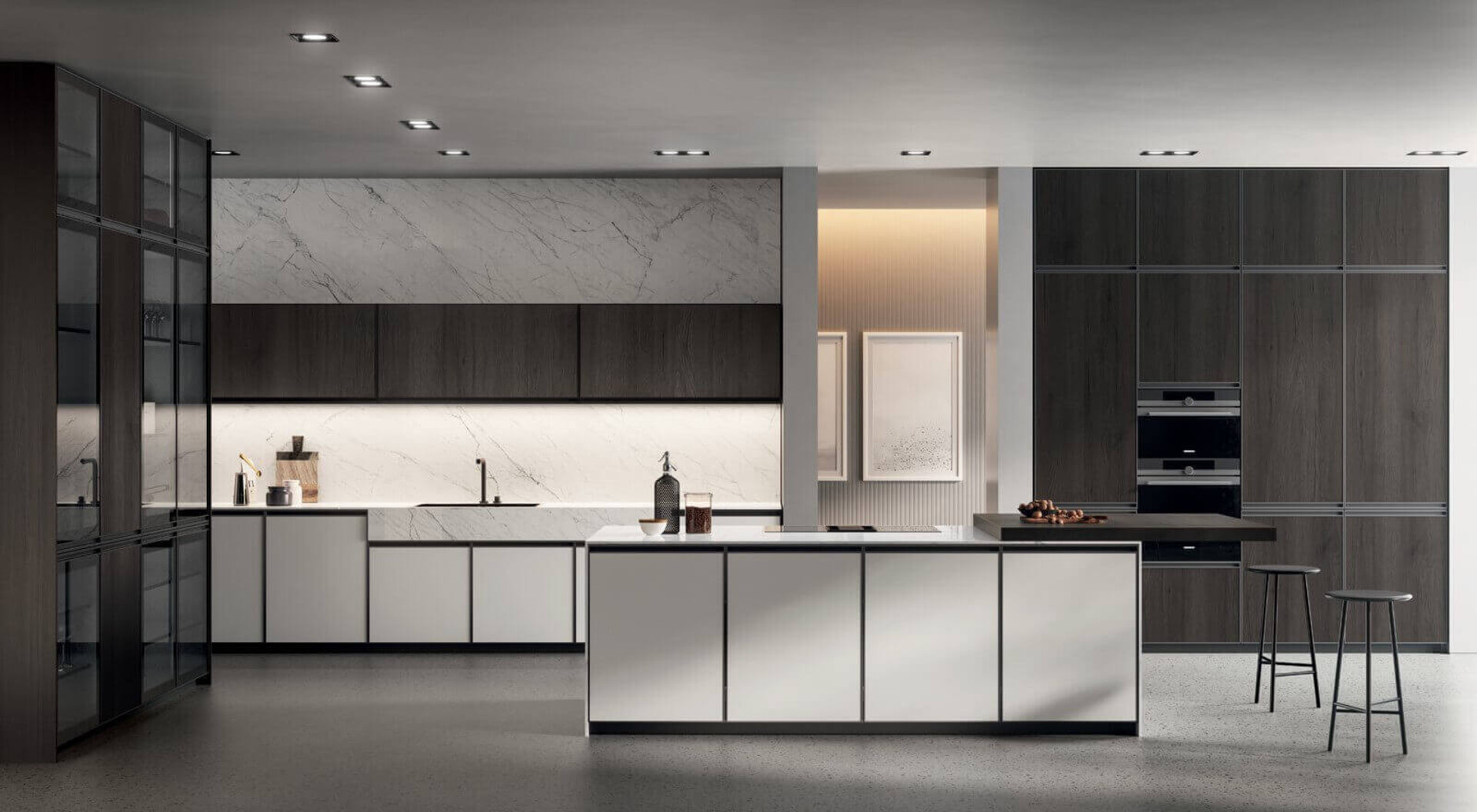
The new creed of modern lifestyle meets the key concepts of sociability and flexibility. Nowadays we feel the need to live in versatile environments which lend themselves to several routine activities, and we seek out solutions that allow us to spend quality time with friends and family. These are the basic reasons that drive the overwhelming preference for open-plan layouts in our houses today. Providing spacious and light-filled settings, open-plan spaces often centre around the living area. They are easy on the eye and highly liveable. In this new amalgamation of the kitchen and the living zone, furnishings and décor become an essential factor in determining the liveability of the environment. So, how can we make sure they are designed well?
Organising space
With your floor plan in hand, you need to start by taking a hard look at your actual square footage. Open doesn't necessarily mean big, so the first priority is to make sure your design ideas fit the particular traits of the available area. However, measurements are not your only concern because light is also a primary consideration. Ask yourself where the doors and windows are. What would be the best way to exploit natural light and create a pleasant reassuring atmosphere? Only after you have a clear idea of the space available can you start to think about décor and furnishing.Island or peninsula
The composition of your kitchen defines levels of practicality and sets the aesthetic tone for the entire zone. If you have a sufficient amount of footage, a kitchen with an island or a peninsula is the ideal way to create a setting that is separate yet connected at the same time. This solution will allow you to divide the area up without interrupting the flow. Both an island and a peninsula can accommodate working areas, like the hob orsink, or even abuilt-in snack counter or breakfast bar for eating on the fly. It is a choice that increases available surface area while elevating the setting with an element that brings together whoever is preparing meals with whoever is relaxing in the lounge. Just as can be seen in some of our proposed kitchen compositions from the Kronos and Asia collections.Colour scheme and style
Do not underestimate the importance of ensuring chromatic and textural continuity between the kitchen and living area. Design cohesiveness between these zones highlights a link between two areas which have different purposes yet are mutually interdependent in an open-plan layout. And last but not least, style is a maker or a breaker. Interior décor means deciding on a line, turning preferences into reality and selecting what we want to see on an everyday basis - and this means creating a connection between the kitchen and lounge in an open-plan project.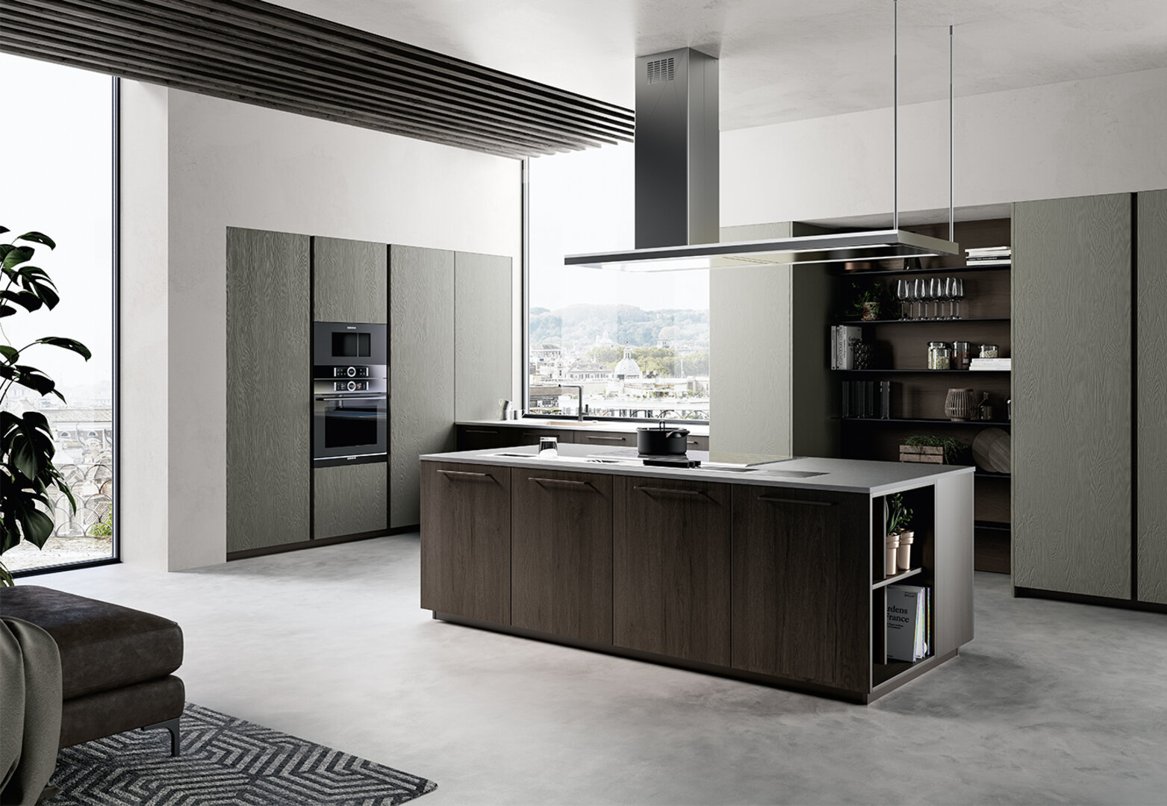
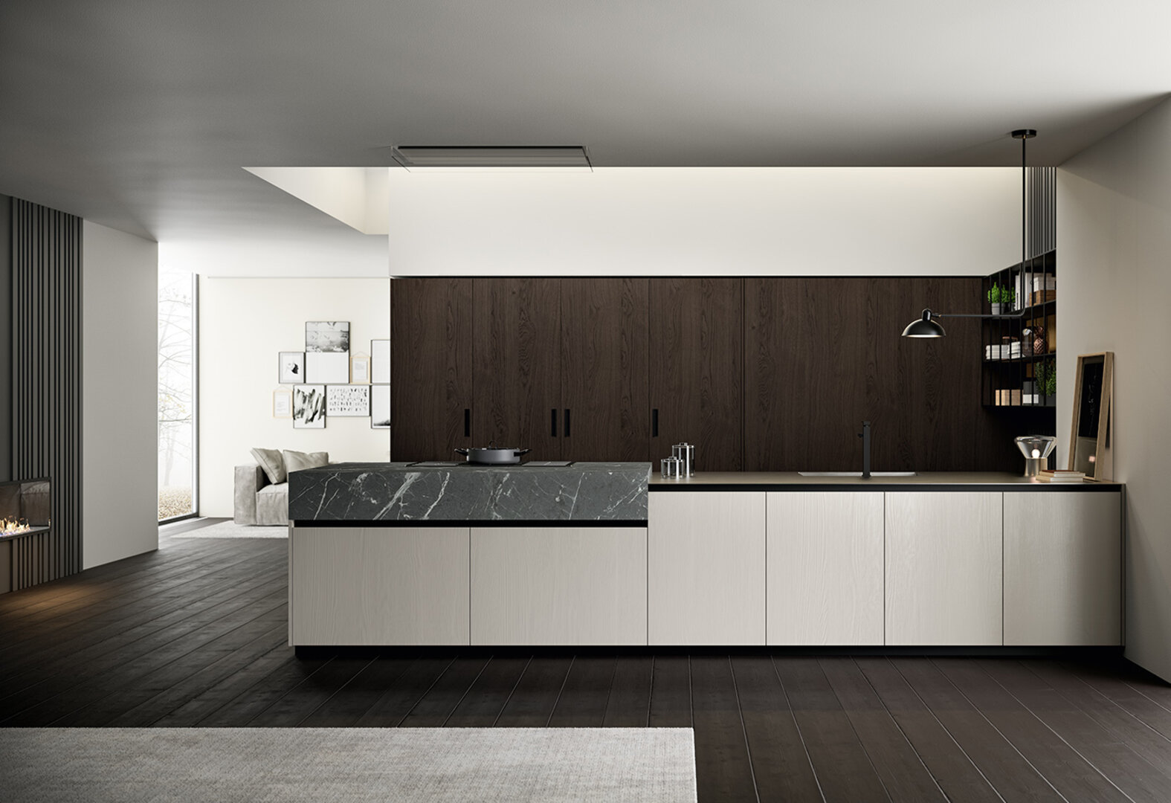
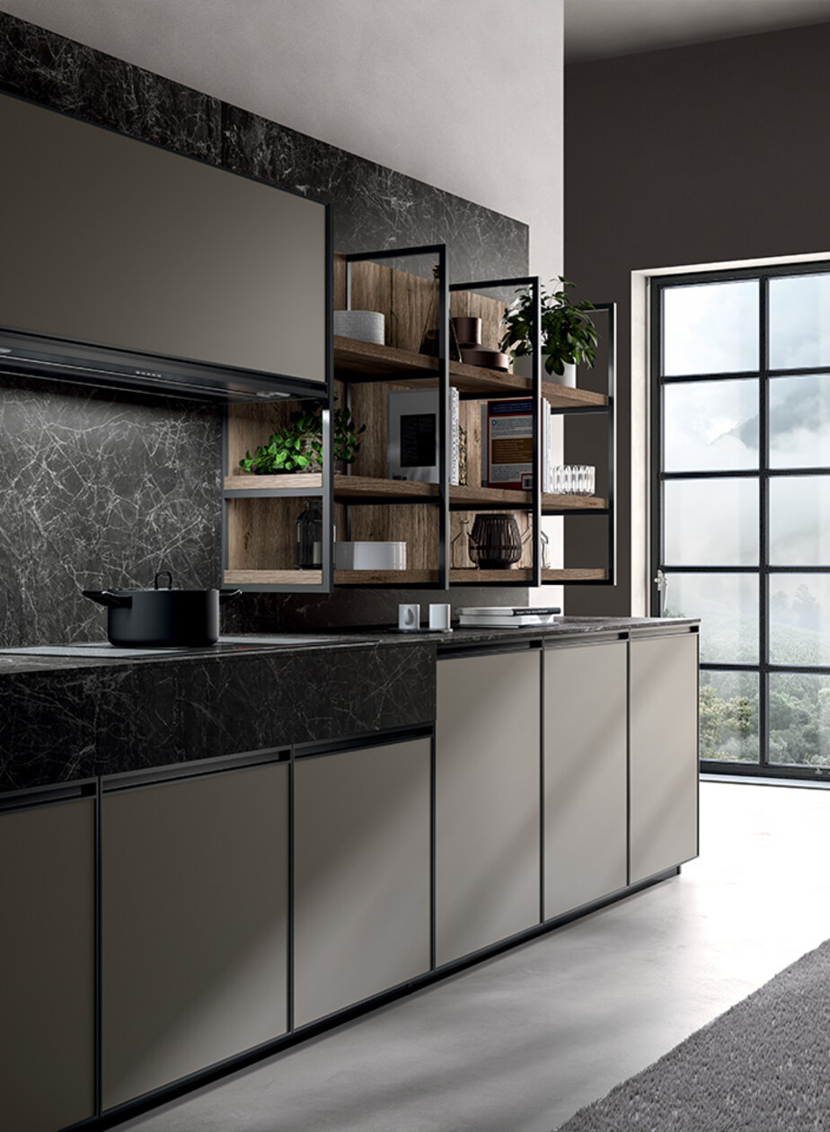
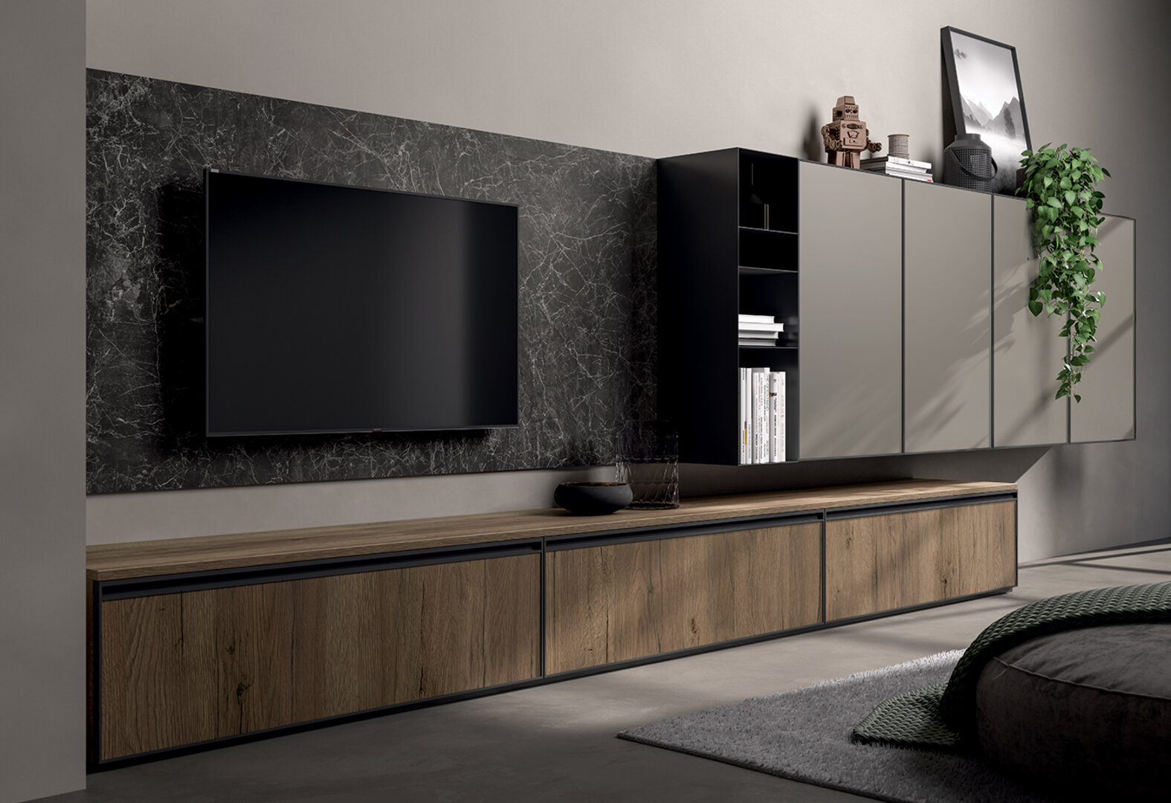
—4
Fill the form
Sending...
newsStoreSubmitTitle
newsStoreSubmitMessage
News

