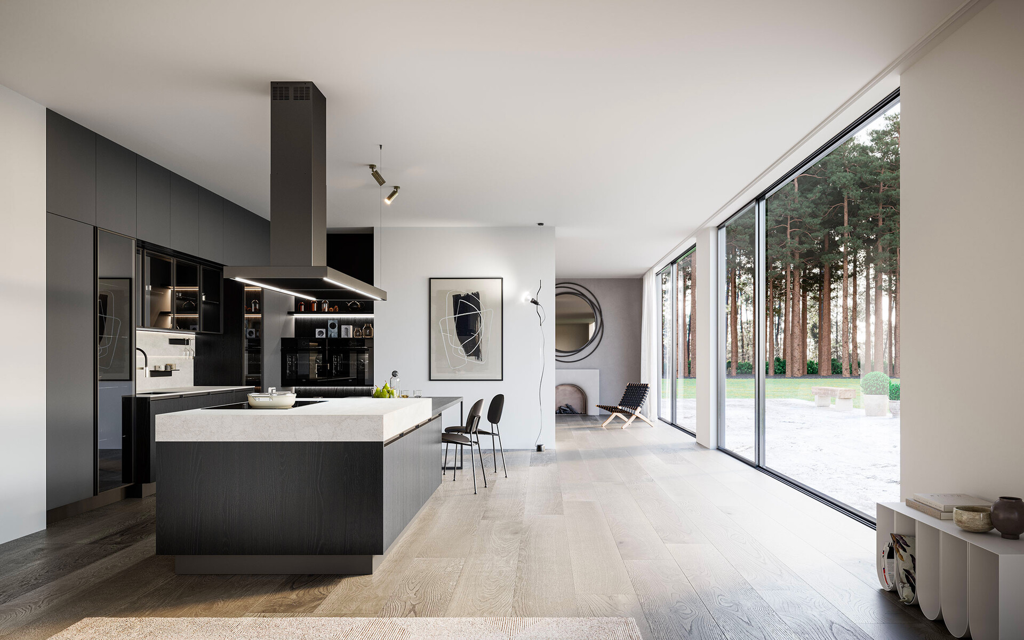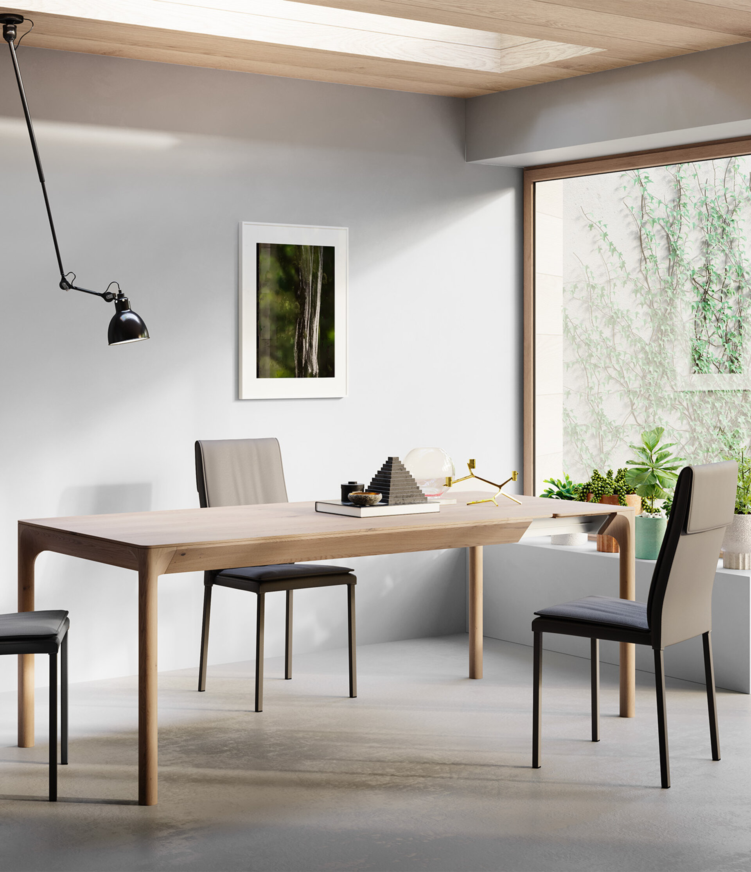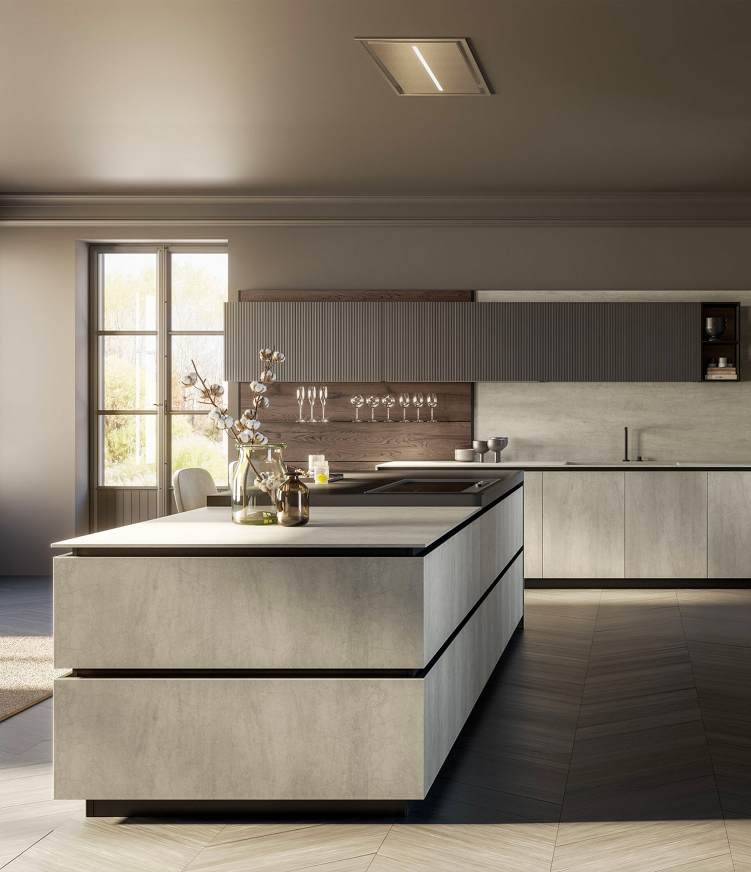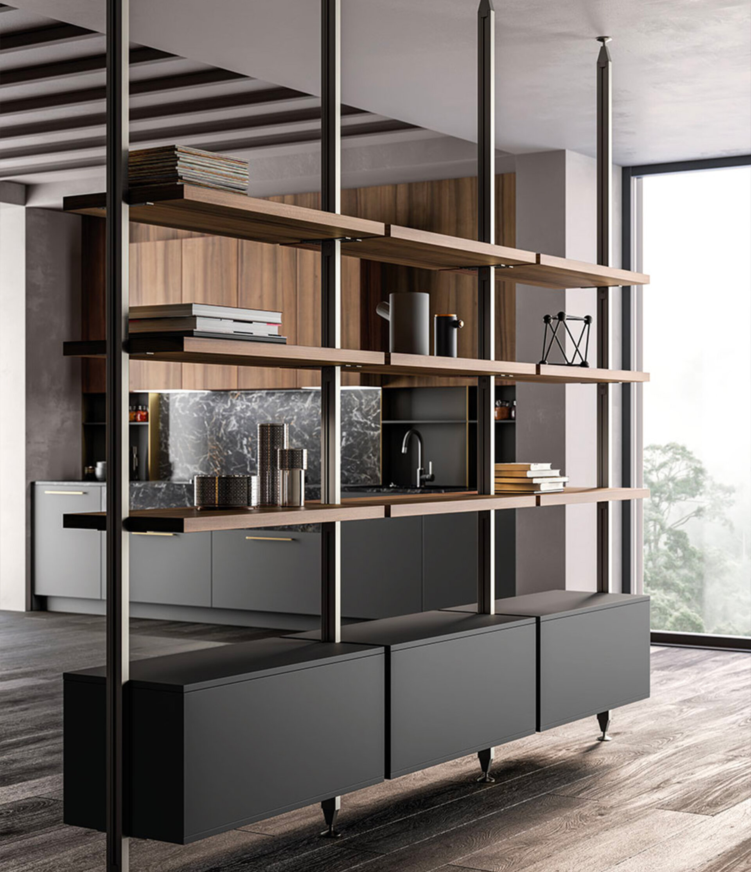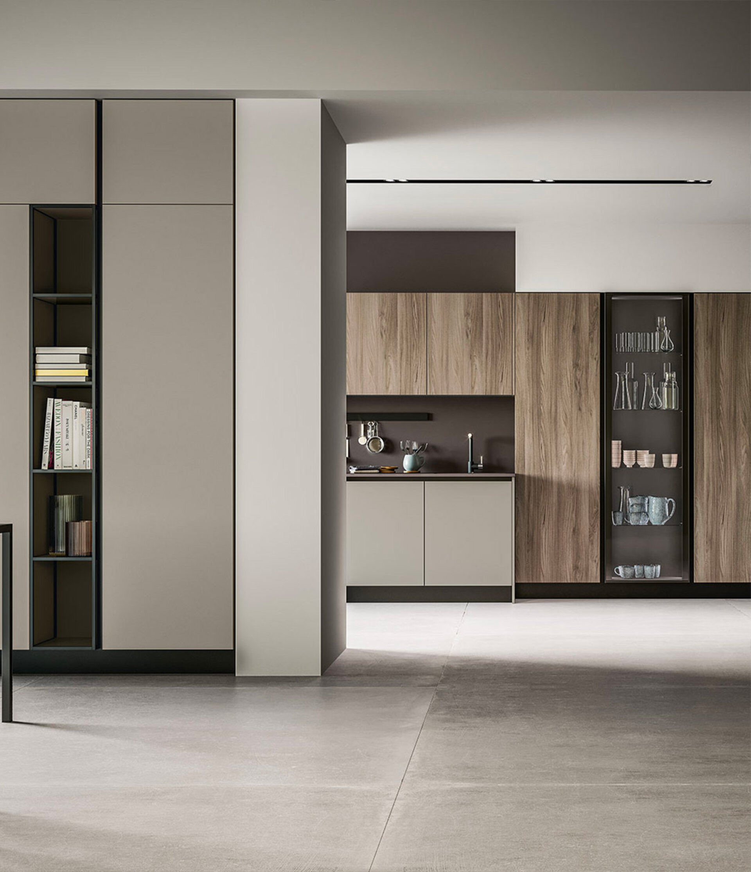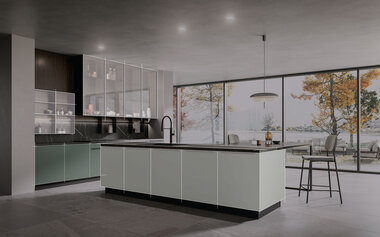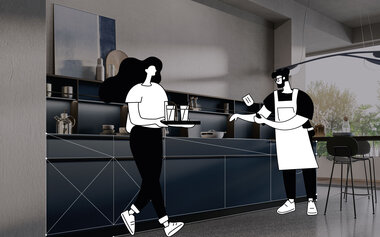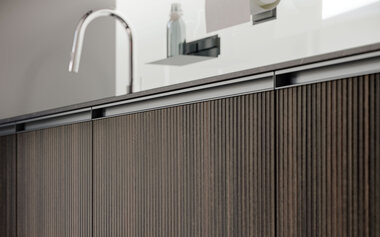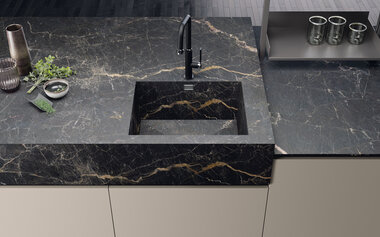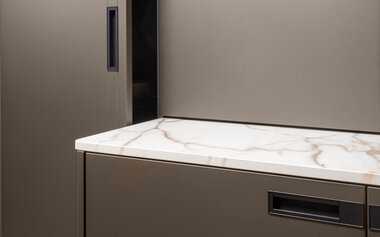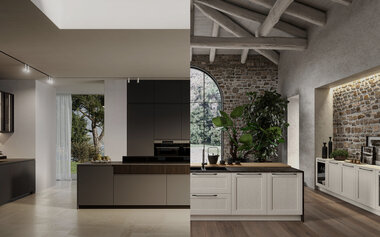A functional living zone that is ideal for socialisation
The whole point of an open-plan layout is for people to gather together and socialise. It is a place with a split personality. On the one hand, it is designed for cooking and food preparation, on the other, it is meant for relaxation so you need to include a lounging corner and a table for guests to sit around at lunchtime or dinner. And if there isn’t much space? There are plenty of solutions for anyone who wants an open-plan kitchen/living room that will provide you with all the basic functions while leaving enough space for entertaining. For instance, an extendable table is definitely an idea to be taken into consideration. In its short version, it serves as a practical surface in the kitchen, but, whenever you need, it can be pulled out to become a comfortable table with room for all your guests to sit around and eat.

